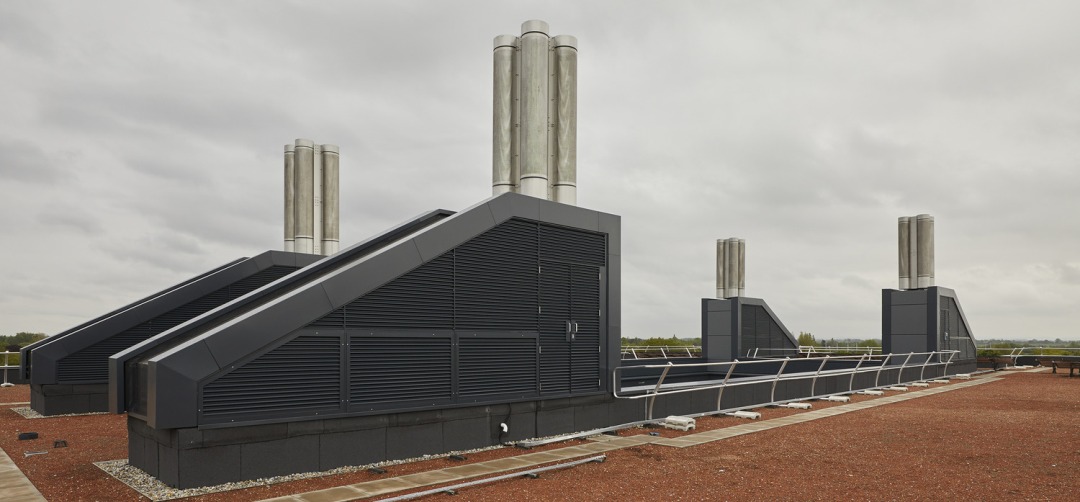University of Cambridge, Civil Engineering Building
The new Civil Engineering Building located on the West Cambridge site for the University of Cambridge aspired to be as innovative as possible on a number of fronts. The design boasts large areas of natural ventilation controlled via the building management system, roof mounted PV’s and a ground source heat pump arrangement served by 21 No. 165m deep bore holes. The project also incorporates a number of pioneering aspects including an energy/cost metric to minimize energy usage, a design for deconstruction, elements of innovative concrete, and the installation of integrated sensors within the superstructure to monitor performance throughout the life span of the building. It also houses a structural lab test facility with a moving floor to accommodate some substantial experimental structures and associated weights. Most of the spaces have exposed services and acoustic panels with restricted routing via pre formed holes through the structural steel. Bower Fuller provided the complete design and build of the mechanical and electrical services, working closely with main contractor SDC, and services consultants KJ Tait and Max Fordham.
It is the University’s first Level 2 BIM scheme. Our BIM involvement significantly assisted us with coordination and clash detection issues. The Construction Operations Building Information Exchange (COBie) files from the BIM model have created the asset register and Bower Fuller is providing the planned preventative maintenance (PPM) around that register which involves uploading the service reports to the central Cambridge Universities PPM portal.
The development is a major first step in a longer-term master plan to move the Department of Engineering to West Cambridge and create a premier centre for physical sciences and technology. It will not only be a base for the Civil Engineering Department but also for the National Research Facility for Infrastructure Sensing, which is part of the UK Collaboration for Research in Infrastructure and Cities (UKCRIC). The three storey building designed by Grimshaw (outline design) and RH Partnership (detail design) is partly funded by UKCRIC, with research focus on the application and development of advanced sensor technologies to monitor the UK’s existing and future infrastructure to improve resilience and extract maximum whole life value. The overall design has evolved from the Department’s brief to achieve ‘very low energy buildings’ which aim to minimise energy subject to overall cost-effectiveness. The energy/cost metric was developed and has influenced major design decisions affecting energy performance of the building. The new facility has numerous workshops, laboratories, and offices as well as informal social spaces and seminar facilities.







