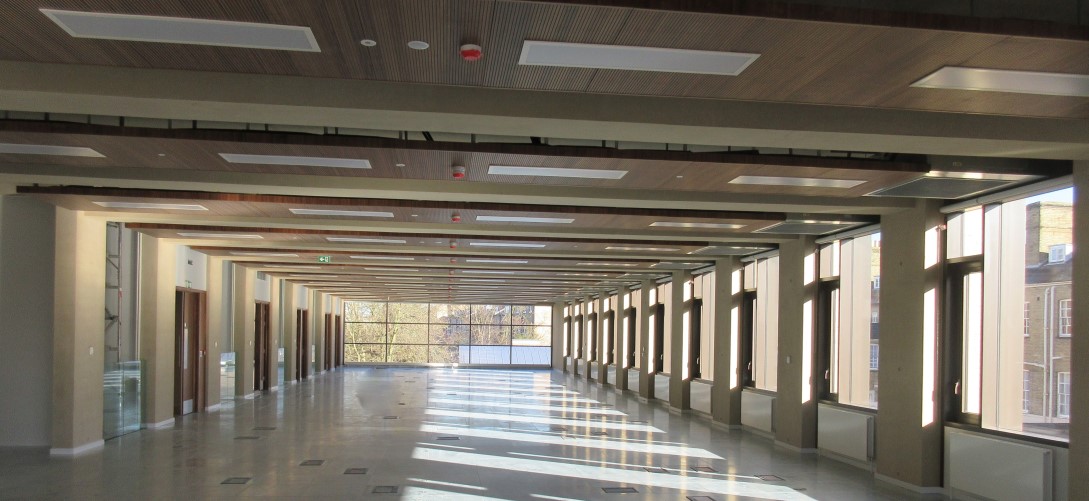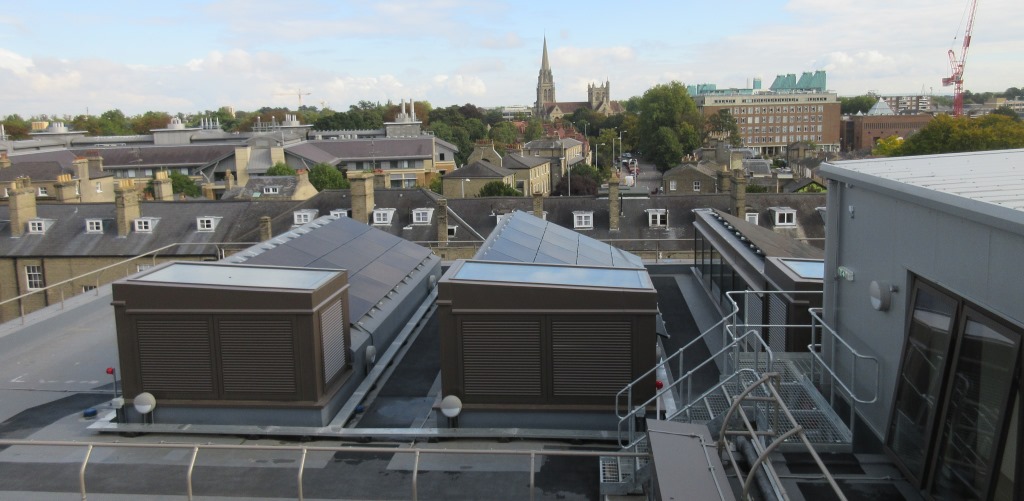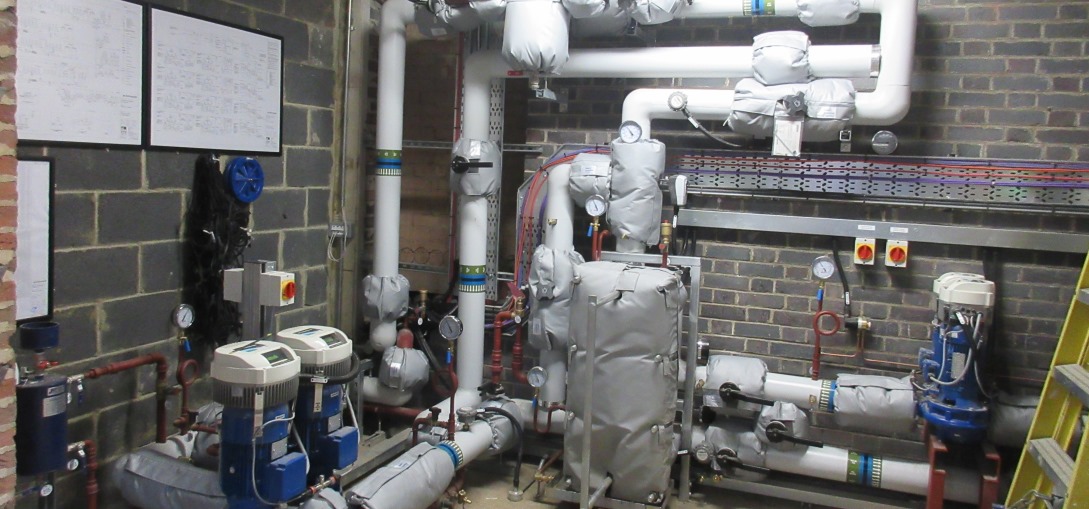The James Dyson Building, University of Cambridge
The James Dyson Building for engineering is a four storey new build, to cater for postgraduate studies and support world leading research in areas such as smart infrastructure, electric vehicles, advanced materials and efficient internal combustion systems. The scheme provides a focal point for teaching engineering students the design process as well as providing specialist printing machinery, scanners, lasers, routers, fluid dynamics machinery, aerodynamics equipment and aeroacoustics analysis. It boasts space for over 1,200 engineers to conduct their project work. A link gives easy access to testing laboratories in the existing building.
The James Dyson Building is a smart building in more ways than one. It houses fibre optic sensors in the foundation piles, concrete columns and floor sections to give live data about temperature and strain providing a picture of the building’s behaviour. Its green credentials include an assisted natural ventilation system, a highly insulated façade and low infiltration rate, high efficiency LED lighting rafts and controls, variable volume temperature heating circuits, high efficiency heat recovery for mechanical ventilation plant, and extensive provision of natural daylight and daylight dimming to the lighting system. In addition, the overall building energy use is further offset by a large photovoltaic array which is located on south facing elevation of the north lights.
The extension provides a mixture of open plan office space, cellular offices, meeting rooms, seminar facilities and teaching spaces.
The project was challenging logistically due to the proximity of adjoining buildings and being located on a clearway. This necessitated the construction team to liaise closely with the client and neighbouring hotel to minimise any disruption and ensure traffic routes were maintained at all times.








