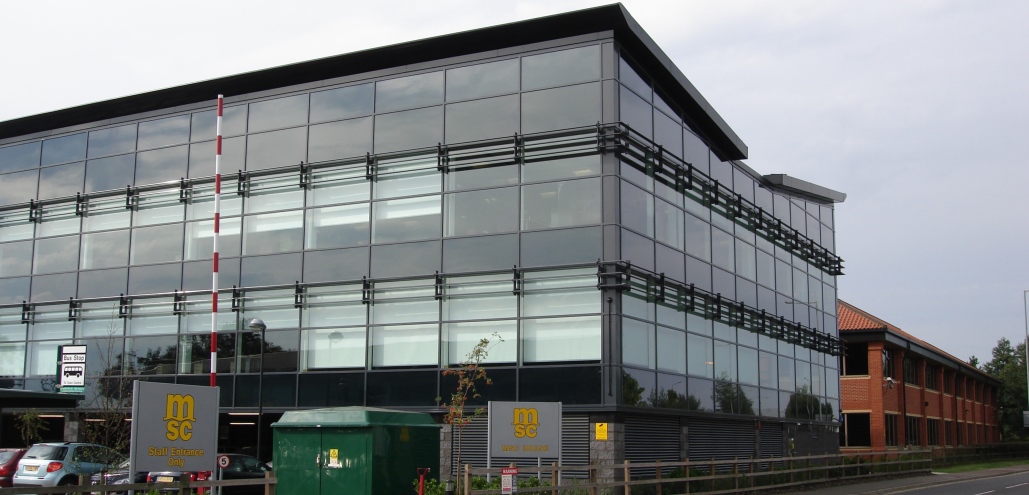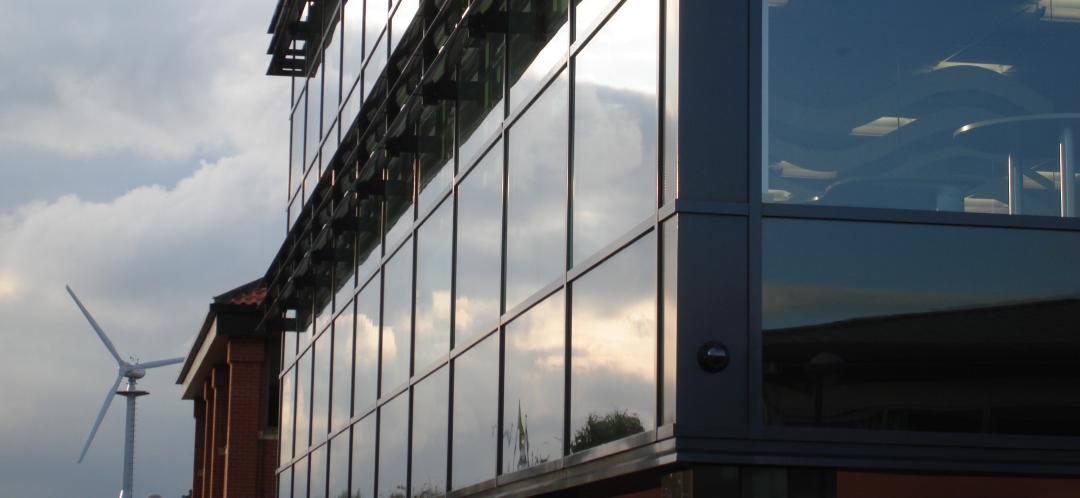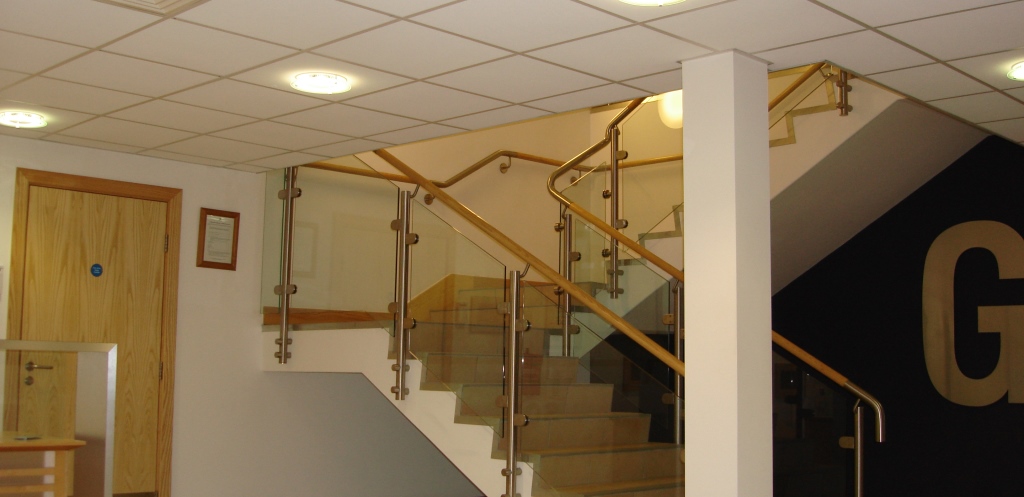MSC House
A purpose built 3400m2 modern office accommodation for 240 people was designed to achieve a ‘very good’ BREEAM rating. The scheme incorporates a 13m high wind turbine for this very successful shipping company.
A variable refrigerant flow solution to temperature control has been utilised. This results in heat reclaimed in one area of the building, being re-used to heat other cooler areas.
The lighting system utilises low energy fittings, and PIR sensors controlling zones down to 20m2. Daylight correction also ensures that the lights are illuminated when necessary, presenting an energy efficient lighting solution.
Ventilation to the office areas is provided by central plant located in the ground floor plant room. A central air handling unit with heat reclaim provides tempered air via a ductwork distribution system located in the ceiling voids.
To enable clear visual sight lines across the office to outside to be preserved, a floor void is utilised for power and IT distribution.
Power and IT systems have been developed to allow the client to have complete flexibility with desk layouts.
Power is distributed via a plug in underfloor busbar system, whilst data cables have additional length, with both services terminating in floor boxes. This means that each floor box can simply be unplugged, relocated, and plugged in again without the need for complicated re-wiring.
Bower Fuller secured this design and build contract by being competitive, and through a track record of successfully delivered contracts with the Main Contractor. We partnered with all team members from the initial feasibility stage, through planning and BREEAM requirements, to achievement of an early handover.







