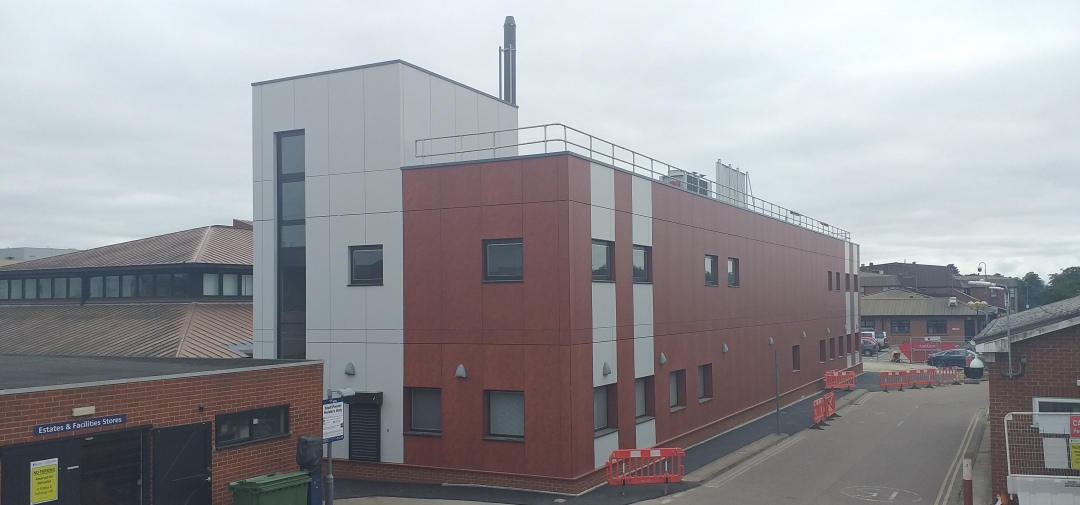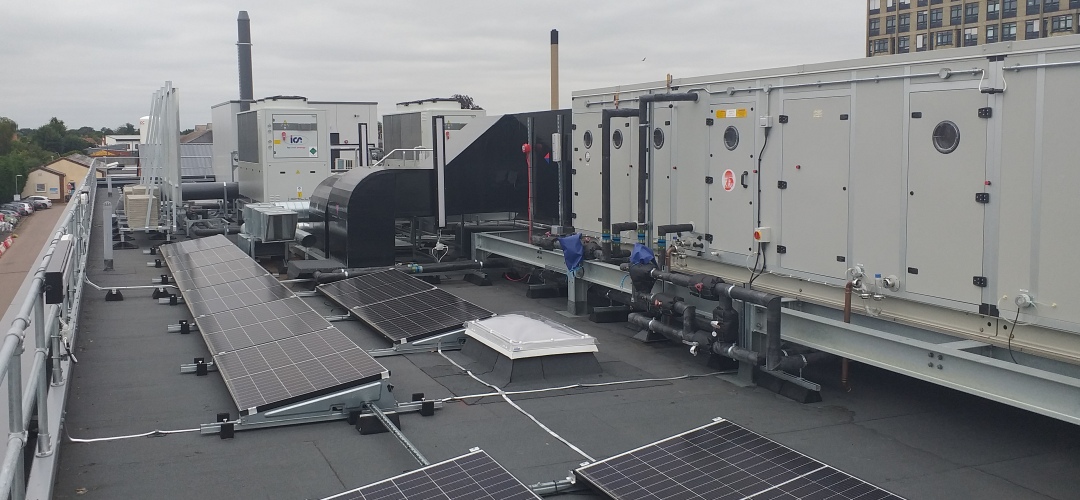Ipswich Hospital, Pathology
The works comprised a two-storey extension to the existing Pathology Department at Ipswich Hospital to provide additional facilities and to support the increased requirements due to COVID testing. Pathology is a branch of medical science primarily concerning the cause, origin and nature of disease. As it involves the examination of tissues, organs, fluids and autopsies in order to study and diagnose disease, the new building boasts high security laboratories with fume extract systems, decontamination spaces, extraction rooms and various low temperature storage areas.
The services to the building were tagged into some of the existing hospital services including water, steam, BMS and fire alarm. Close coordination and planning was therefore required with the design team and the Estates team to minimise disruption to existing areas of the hospital.
Part of the project required a set of chillers and air handling plant to be craned on to the roof of the new block to provide chilled water and ventilation along with the first set of PV panels to be installed at this hospital. Other services included fume extract systems, general heating, domestic services, power lighting, data and fire alarm. There was also an extensive BMS and access control system.
The new building was completed over the course of 22 weeks including commissioning.





