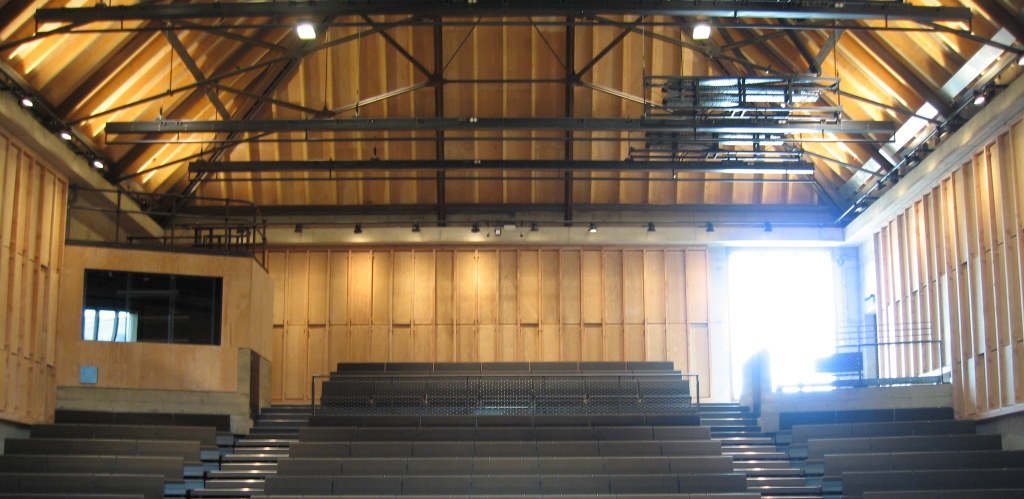Aldeburgh Music
The centrepiece of this development is a purpose built rehearsal studio with similar acoustics to the existing concert hall.
The new studio will be used for drama and music performances, offering a 340 seat venue. The hi-tech recording studio benefits from a high level of acoustic design.
A second, smaller studio was created by renovating an old kiln. The Jerwood Kiln Studio provides two fully soundproofed rehearsal spaces for smaller groups of musicians and soloists. It also can seat an audience of 80 spectators.
Within the complex is an impressive entrance foyer and artists social area, as well as accessible toilets, bar, kitchen and office space.
The services have a large element of sustainability, with a biomass boiler, solar water heating, rain water harvesting and a ‘grey water’ distribution system for the toilets. Low level energy lighting is also a feature of the design.
The heating in the buildings is provided by variable temperature feeds to a combination of underfloor heating, radiators and duct mounted heater batteries.
Ventilation is achieved through a combination of natural and mechanical systems.
To maintain the acoustic properties of the main studio, the main AHU is located on the ground floor of an adjacent building; with ductwork running under the studio to supply air via high level side wall diffusers, floor diffusers, and side displacement units under the bleacher seating. Extract is taken from high level in the centre of the studio.
Electrical services also installed include power, general lighting, emergency lighting (via central battery), fire alarm, lightning protection and data infrastructure.





