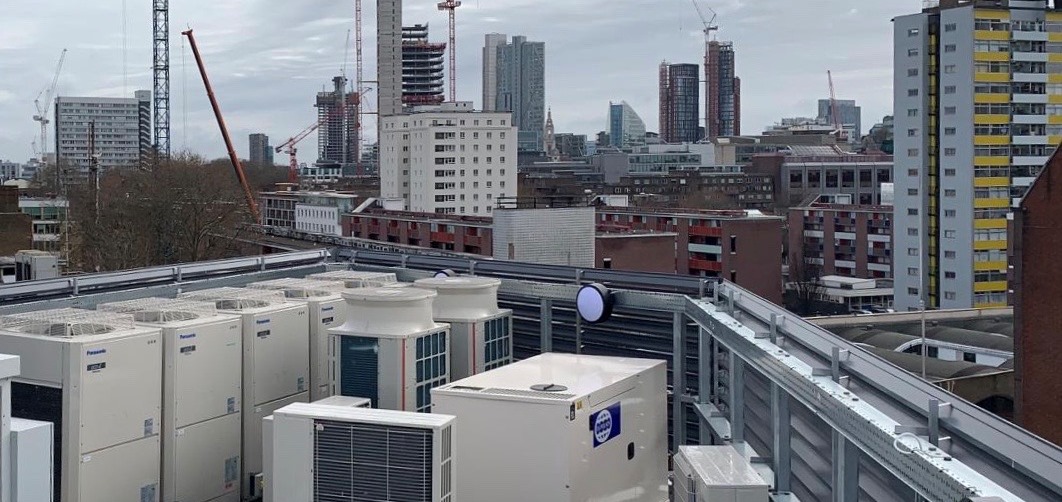8 – 10 Charterhouse, London
Continuing its relationship with developer Amsprop and main contractor Brennans, Bower Fuller provided the full mechanical and electrical refurbishment of 8 –10 Charterhouse, in the centre of London. The CAT A refurbishment of this former Victorian warehouse located in London’s creative hub, comprised 12,000sq feet of office space across 5 floors, a newly configured reception area, shower facilities and new plant areas in the basement and on the roof. With exposed services being a prominent characteristic of the development, detailed coordination and setting out was essential to ensure the perfect fit and look was achieved.
The electrical installation works included a BNO LV distribution network with split metered distribution boards, standby generator, DALI lighting control system, bespoke powder coated perimeter trunking, door entry and disabled user systems along with feature lighting and power.
The mechanical package incorporated VRF heat recovery, heating and cooling systems within each office demise, MVHR ventilation systems to the toilet areas, a smoke pressurisation system, hot and cold water services and above ground drainage systems.







