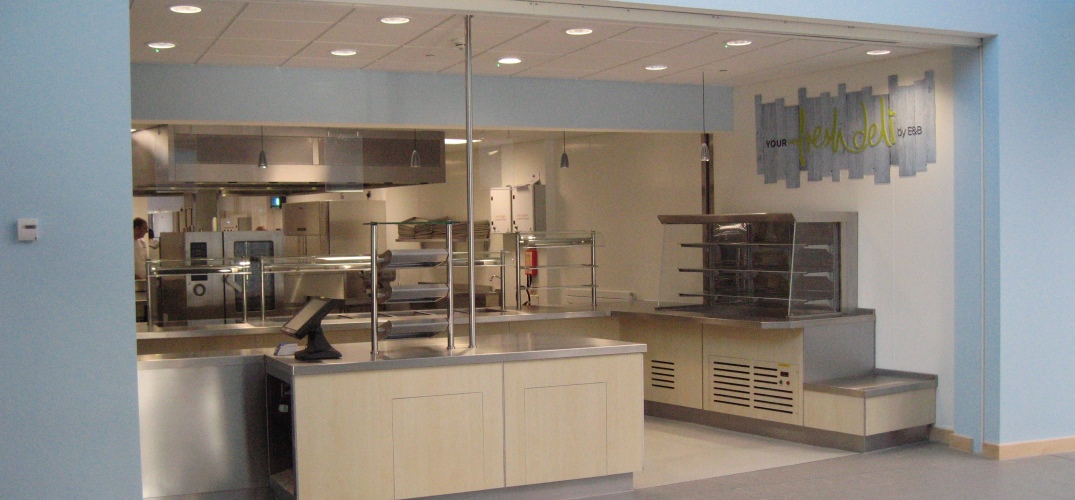Pakefield School Phase II, Lowestoft
Following on from the successful completion of Phase 1 of this new secondary school, Bower Fuller has completed the second phase.
Phase 2 provides a fantastic addition to the existing facilities and core education focus. The extension is a 2160sq metre two storey structure and includes flexible classroom spaces, an administration suite, commercial kitchen and dining area, as well as a new reception and main entrance.
A central plant area completed as part of Phase 1 had space left to accommodate a second wood chip boiler to serve Phase 2.
Passivent natural ventilation systems operate in the classrooms and central street area via the BMS.
The Phase 1 services include gas, domestic water, sprinklers and heating, all extended from Phase 1 with a new submain cable from the main panel providing power.
Electrically, power, lighting, access control, CCTV, and fire alarm systems were all completed.




